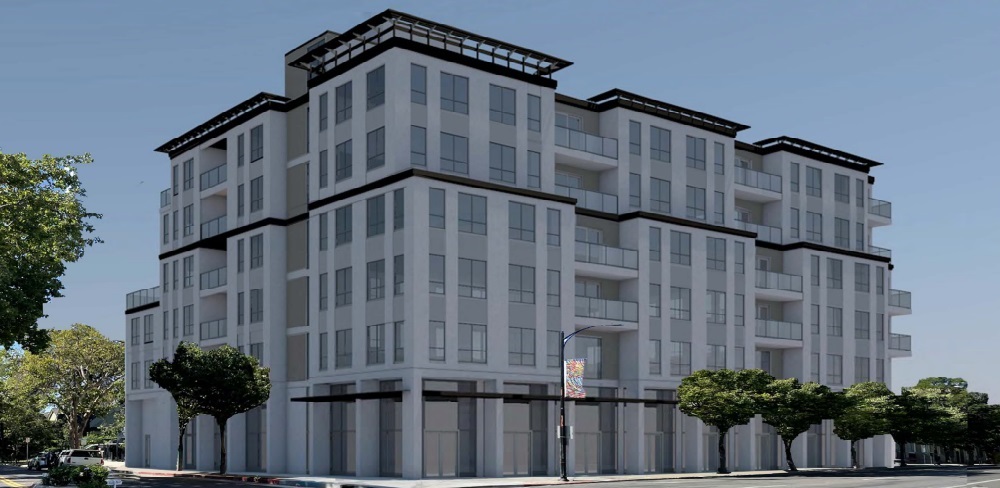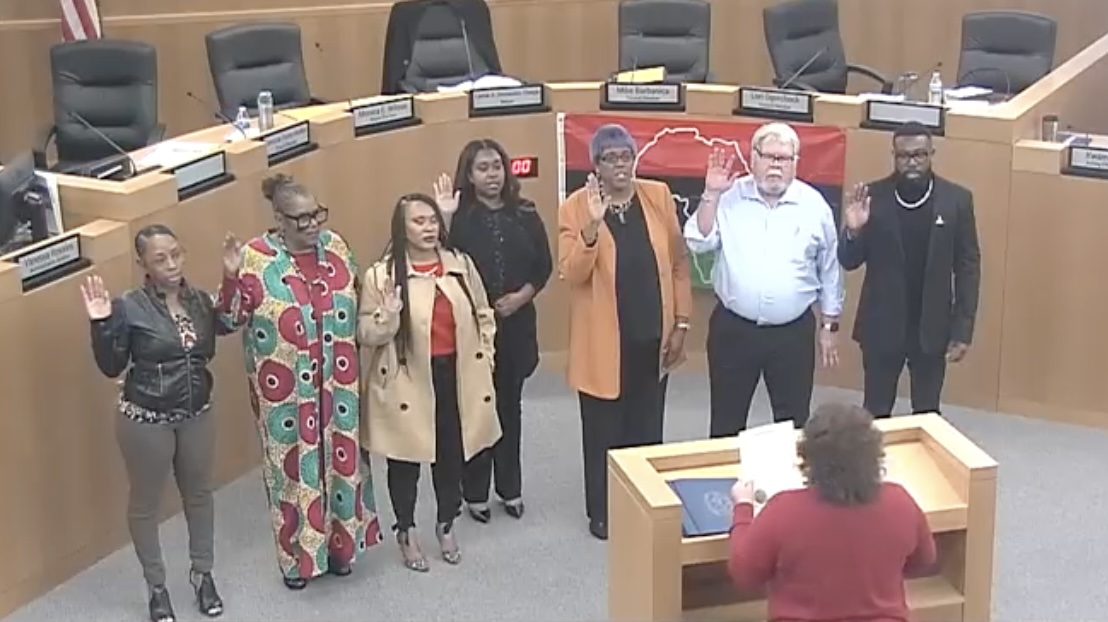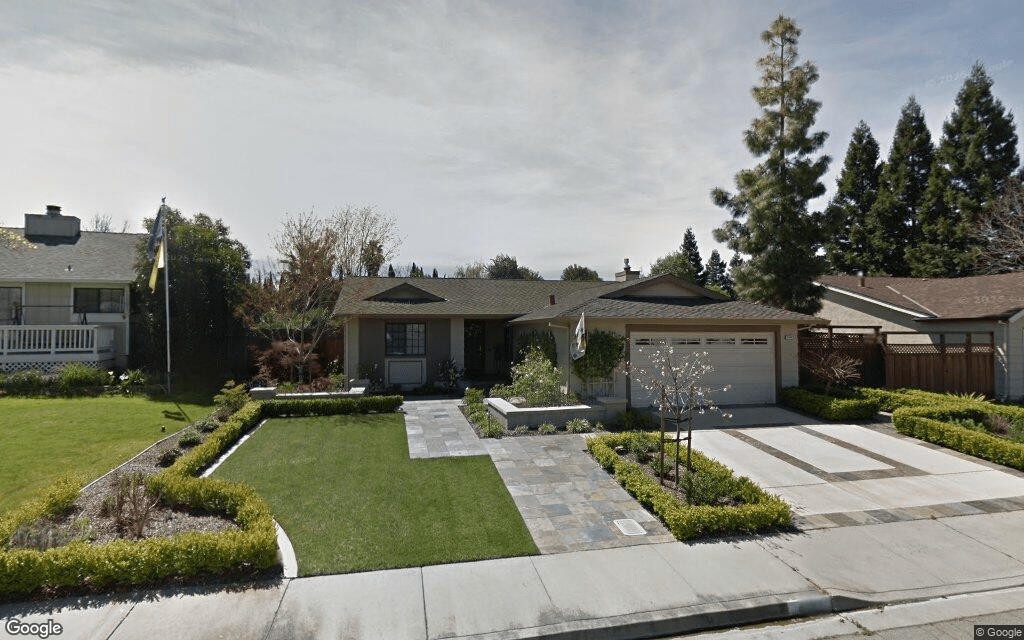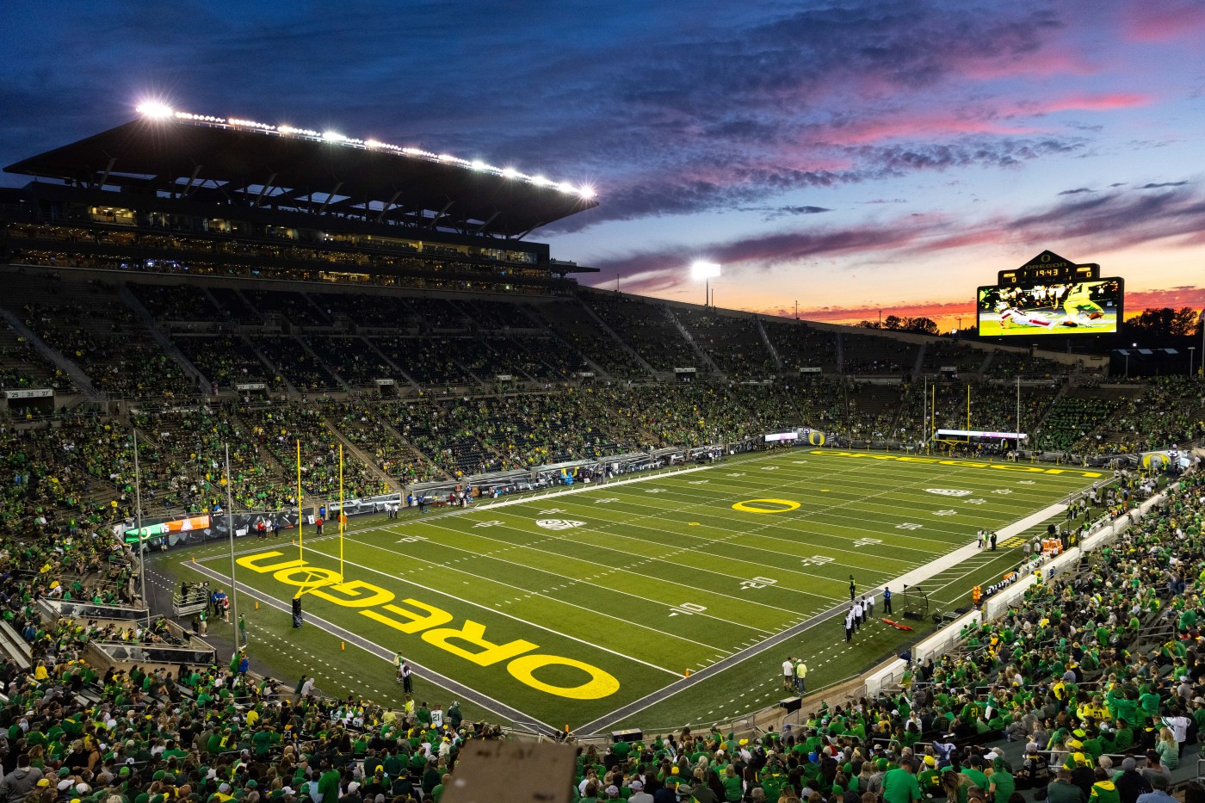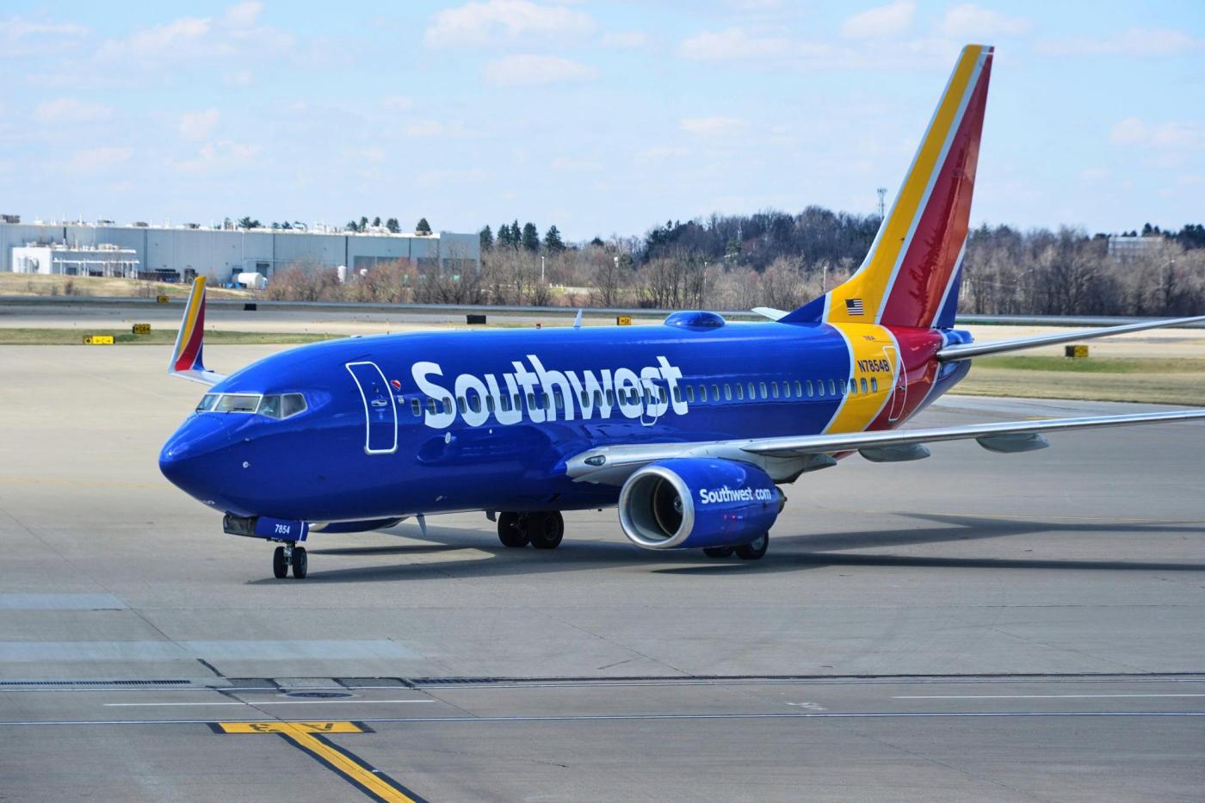SAN JOSE — A mixed-use development of homes, offices and shops could sprout near downtown San Jose on a site that would place the project between two BART stops proposed for the Santa Clara Street area.
The project is proposed for a site at 644 East Santa Clara Street next to South Fourteenth Street in San Jose, documents on file with the city’s planning department show.
Mixed-use, six-story housing, retail and office building at 644 East Santa Clara Street and 15 South 14th Street in San Jose, concept. (Fillon Solis Architects)
The possible development is located between a BART station that’s proposed for the vicinity of First and Santa Clara Street and another BART train stop known as the 28th Street/Little Portugal station, according to the San Jose planning files.
Related Articles
Berkeley apartments flop into loan default as East Bay woes widen
East Bay supermarket property is bagged by Canadian tycoon’s company
Prospects dim for investors in San Jose, Fremont projects tied to alleged fraud
Housing project moves on with San Ramon property deal at Bishop Ranch
San Jose housing project will switch to affordable units
The mixed-use project at East Santa Clara Street and South 14th Street would feature three primary components, the plans show:
— 50 units of housing on the second through sixth floors of the building.
— 7,200 square feet of retail space on the ground floor.
— 7,100 square feet of offices on the first and second floors.
An affiliate linked to a San Jose-based individual named Li Ding owns the property, county and state public documents show.
In 2018, the affiliate paid $3.5 million to buy the property, documents on file with the Santa Clara County Recorder’s Office show.
The 644 East Santa Clara site at present is occupied by an office building that totals 13,700 square feet. The two-story building was constructed in 1946, according the Property Shark commercial real estate database.
If approved, the project envisions the bulldozing of the existing office building, San Jose planning files show.
The new building would include one level of underground parking to provide 60 to 62 automobile parking spaces and 21 motorcycle parking spaces, according to the project proposal.
City officials are seeking public input regarding any undue environmental impacts that the project might cause.
The mixed-use building would include multiple amenities, the planning files show.
“The project provides both private and shared outdoor open space in decks and rooftop areas,” according to the city documents.
