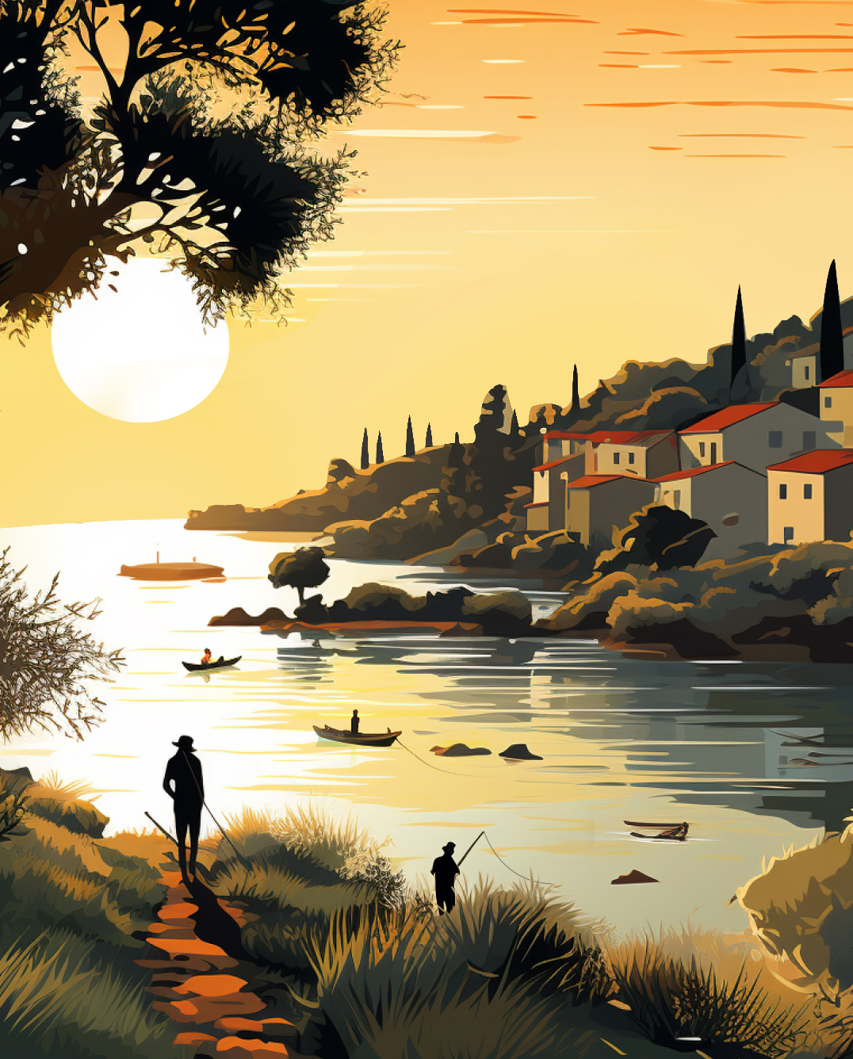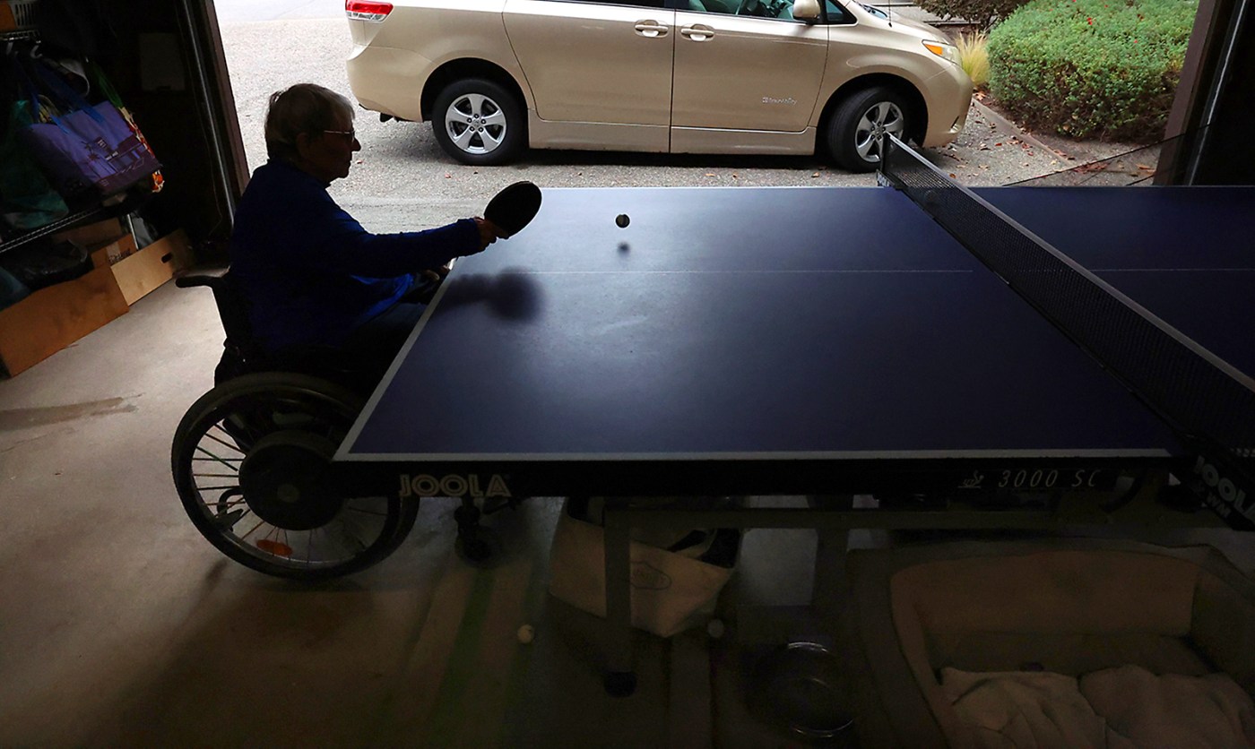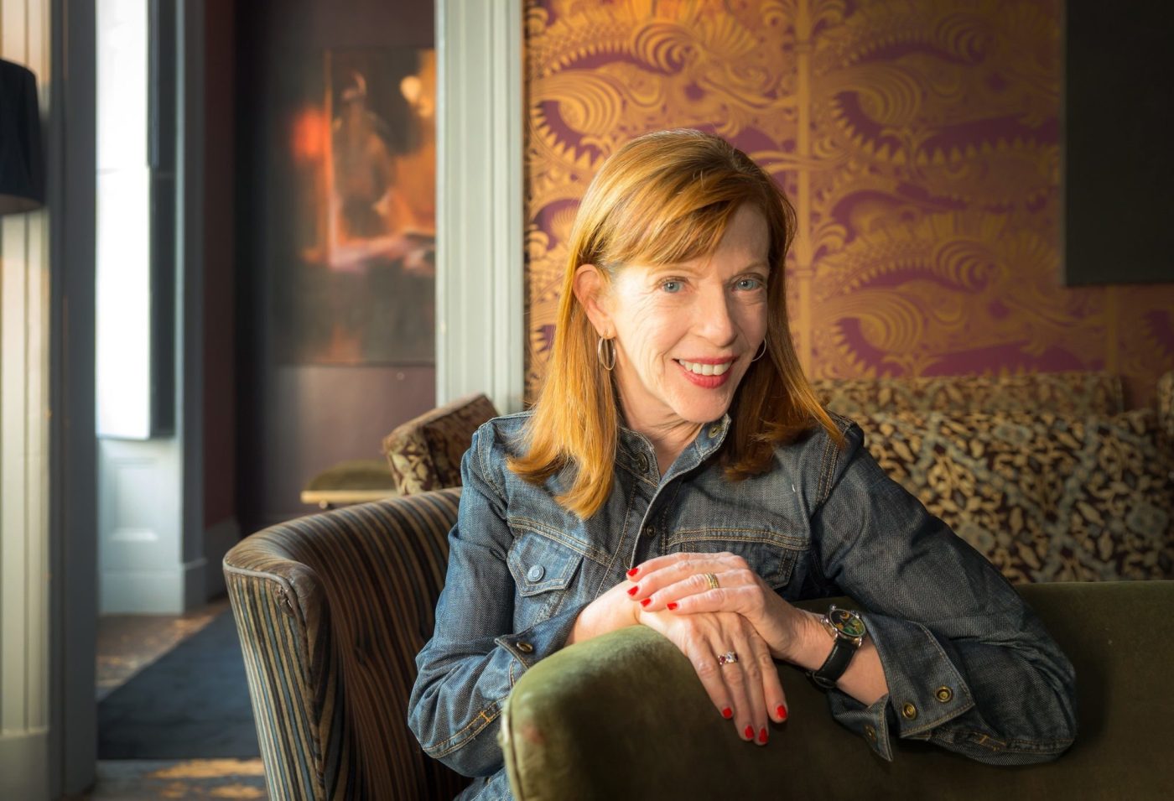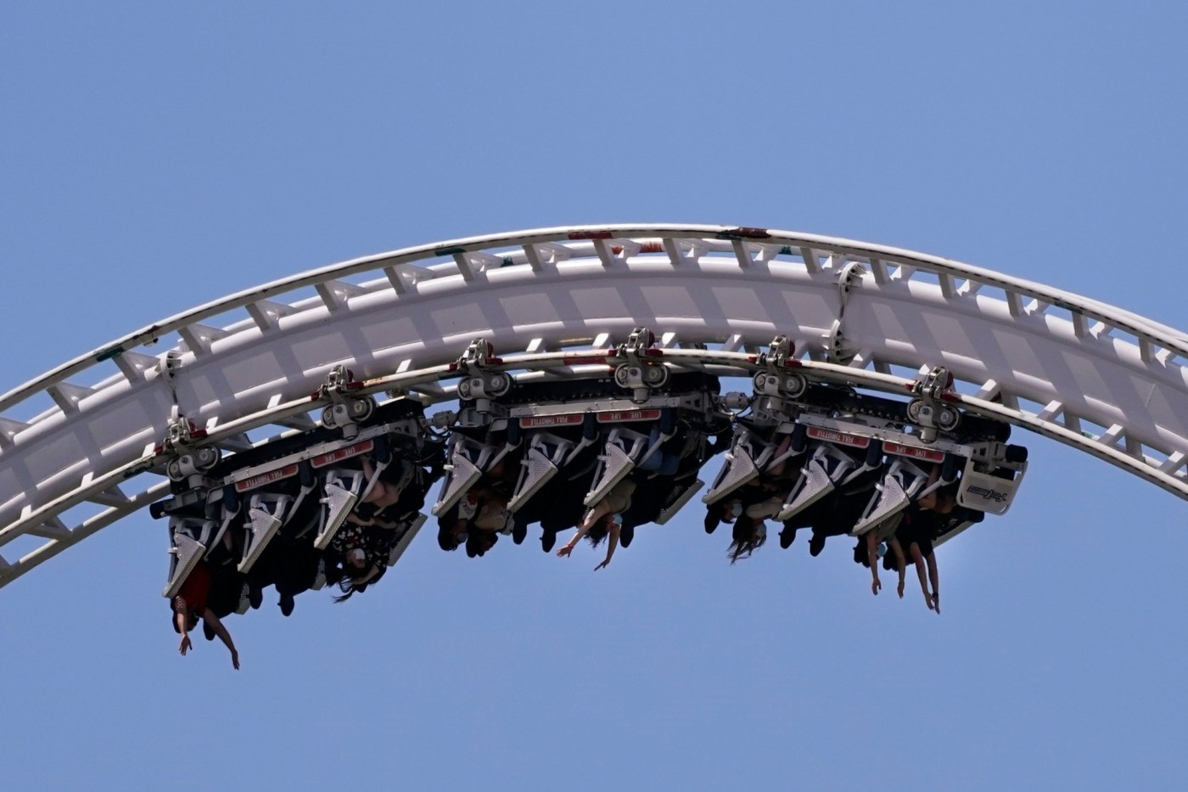California Forever’s application for annexation, recently submitted for Suisun City’s review process, offers a sweeping look at the company’s proposed plans that is more detailed than any previously released information, but retains key design elements which date back to the company’s proposed ballot initiative in 2024.
The application, now available on the city’s website, includes proposals for multiple general plan amendments and one for a specific plan. Those amendments would expand the city by 22,900 acres and would incorporate the area plan and specific plan into the city’s legal framework.
Related Articles
Housing agency buys low-income San Jose housing complex after default
Two years after mass shooting, Half Moon Bay moves forward on senior farmworker housing
Los Gatos Lodge bought as builder moves ahead with housing plan
Walnut Creek apartments sold to East Coast buyer for $160 million-plus
San Jose housing tower faces auction and foreclosure over failed loan
“The Area Plan preserves existing patterns of development in order to protect operations of Travis Air Force Base in the Travis Protection Zone and permit industrial development in the Lambie Industrial Park” a proposed General Plan Amendment reads. “The Specific Plan establishes a framework for the development of a mixed use community with robust job creation, retail, transit, schools, and parks and open space.”
The proposed amendments also call for focus on the new downtown in the expansion area, a commitment to transit and the Travis Air Force Base buffer area, a “major new regional job center” with emphasis on manufacturing and walkable neighborhoods.
“The Suisun Expansion Specific Plan would create up to 225,000 jobs, up to 147 million square feet of non-residential development, and up to 174,000 new homes,” the proposed general plan amendments read.
California Forever’s proposal for the Suisun City Expansion includes more detail than previously released information, and is available online at the Suisun City Website.
The Specific Plan, which spans more than 250 pages, outlines the opportunities that California Forever sees for Suisun, currently the smallest city in the county by footprint, covering only four square miles, compared to Fairfield’s 42 square miles and Vacaville’s 30 square miles.
“Suisun is landlocked by Fairfield, Suisun Marsh, and restricted areas near the Travis Air Force Base (Travis AFB). The Plan creates space for Suisun City’s development over the next 40 years, in a well-planned, sustainable manner, while ensuring the protection of Travis AFB,” the specific plan explains.
The plan also claims it will create “the most walkable community built in the last 100 years,” with streets designed for walking and biking, as well as mixed zoning on many blocks to allow for proximity to residences.
“Residents can choose to buy or rent a range of housing types, from studios to apartments and condos, to starter homes, to grander homes, and everything in-between,” the specific plan reads. “Neighborhoods are organized around local shopping streets, so that every person has the ability to walk to the grocery store, parks, schools, cafes, restaurants, bars, and all the amenities that support daily life.”
The plan argues that a smaller, high density footprint is better for the environment than other forms of modern home construction.
“Compact cities are our best tool to do right by our environment, at both local and global levels, while also providing places for human flourishing,” the plan reads.
One of the largest potential advantages touted by the plan would be growth in housing and jobs in the area, which California Forever argues would increase revenues for local governments and provide quality of life upgrades for local residents.
“A large part of our employer attraction thesis is that there is an under-served market for a place where companies can grow within the broader Bay Area, without facing uncertainty about future approvals,” the plan reads. “Employers need a place where they know they are not just getting an approval to build one facility – they need to know this is a place where they can grow for years to come.”
The plan argues that Suisun has trailed Fairfield and the rest of the county economically since the 1920s and, despite seeing several small booms of investment, has not seen sustainable enough growth to catch up since.
“Few Suisun City residents work in Suisun City today,” the plan reads. “More local jobs are needed to match the labor force and more development opportunities are needed to attract future employers. Like other Solano County cities, Suisun City residents have lower household incomes and higher rates of unemployment compared to most other Bay Area communities.”
The plan includes a 20-year plan and a full buildout plan, aiming for sustainable growth without stretching the city and developer’s resources too thin to provide services.
“Phasing will attempt to ensure that there is always a complete set of services and amenities, and balance jobs and housing throughout implementation,” the plan reads.
Building heights in the proposed downtown would be capped at eight stories, providing the opportunity for density without creating a high-rise setting. External transit lines linked to city transit lines will cross one another in the downtown area, linking north-south access with east-west access.
“Located on the land area with the highest elevation in the city, Downtown will offer unique vantage points to Mount Diablo and the rolling hills to the south, and the Vaca Mountains to the northwest, marking a special place in the region,” the plan reads.
The plan also creates a Central Park, a three mile tract of land along a small body of water called “Big Ditch” roughly bisecting the community along highway 113 before branching off to more open space northwest of the community towards Lindsay Slough. The park also helps to connect a network of half-mile by half-mile “greenways” which would offer high quality walking and biking paths that are not connected to city streets. These paths would also connect to smaller district parks in the community and a greenbelt surrounding all of it.
“Central Park takes inspiration from great city parks like Golden Gate Park in San Francisco and Central Park in New York,” the plan reads. “The southern end of the Central Park is intentionally located right next to Downtown, creating opportunities for major civic and public buildings. It is one of the big, signature moves of the Plan that binds the entire community together.”
The city-wide grid system would be built on four acre blocks, superblocks made out of about 16 typical blocks, neighborhoods made of two superblocks and districts made of three to seven adjacent neighborhoods. The plan calls for the use of rowhomes for much of the residential development in the area and thus uses a grid designed for that housing type.
“The rowhome strikes a unique balance, offering elements of privacy and individuality that attract many to a suburban home combined with the benefits of living in a denser community fabric,” he said. “This is possible because rowhomes are spatially efficient — designed to share common walls with neighboring units, forming continuous blocks of compact residences.”
Because two of the arterial streets of the city would be Highways 12 and 113, the plan expects that those roads will be updated in phases. CalTrans would need to agree to these proposals for them to take place.
“The City intends to work closely with CalTrans on the proposed widening of SR 12 within the Specific Plan boundary to provide access to the Plan Area,” the plan reads. “West of SR 113, SR 12 is proposed to be widened up to six-lanes with traffic signals and access points approximately every half mile.”





